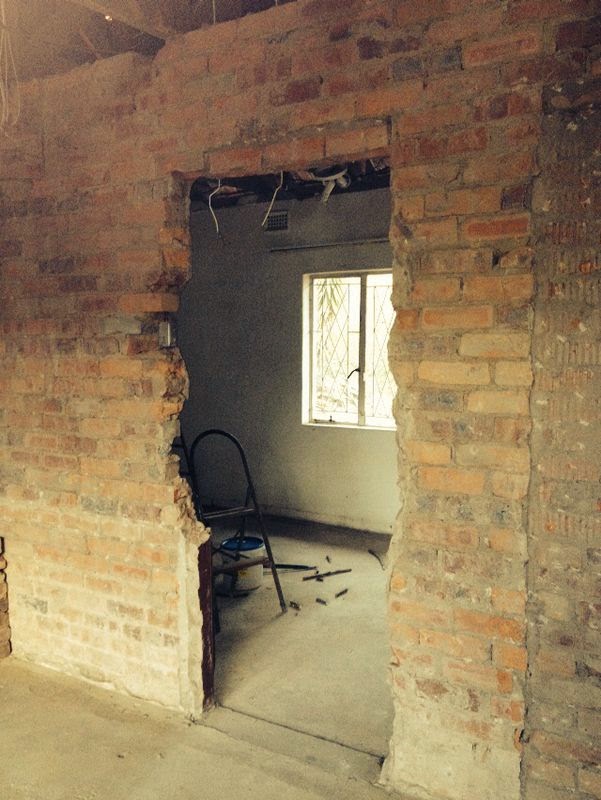As with the rest of South Africa, there is at present a cold front passing over the country which is leaving many of us shivering and shaking in the early mornings and at night. Last night when I phoned Johan he told me that he was considering bathing in his clothes as the wind was whipping up around him and making the water decidedly cold within minutes. He had gathered fire wood and contemplated making a roaring fire in the fireplace in the lounge....the only drawback to doing that is that the guard we had for the fireplace has disappeared!!!!! Not wanting to have smoke and ash blowing back down the chimney and into the house, stopped him from actually lighting the match to new found comfort and warmth. This morning he was keen to stay under the covers for the rest of the day, but after a while decided maybe it would be a good idea to put a temporary ceiling in the bathroom so that at least tonight he will not get a draft up his shaft, as he so aptly put it.
Whatever the state of the house at the present time though, Johan has a plan and I trust him. He learned how to build and plumb and feed through electrical wires at the feet of his father and I know that with Wilfred's help Willow Lane will one day be a 'palace'. The photo's below tell a tale of their own....
The main bedroom...what looks like a door way is actually where the chimney used to be. Apparantly it was built directly underneath the roof trusses. Note the support erected to hold up the beams
The main bedroom shown from the other side as last time. The front verandah is on the right - not shown
The front verandah...the old wooden ceiling has been removed. Keen to know if the wood is rotten or saveable.
The front view of the main bedroom...the verandah is just to the right of the photo
Ahemmm...lots of rubble on the front lawn!!!!
The back passage...ceiling removed. Note the geyser, I hope it is well hooked up!!!
Underneath the photo above. This looks into the back bedroom opposite the main bedroom. The door frame has been removed. The floor from this entire section of house has to be lifted as it is below the outside. This is the reason the back section of the house is always damp. The passage wall behind where Jess was standing has also been removed and is at present, 'open plan'
To the left of the photo above showing further down the passage...
The chimney area...to the right leads into the ensuite dressing room
A view of the front of the house from the side...the front verandah is on the left and the living area of the house to the right of that...











No comments:
Post a Comment